
A glimmer of gold, decorative painting and smart solutions – Sponda modernises lobbies in 20 valuable properties
The goal of the massive modernisation is to make lobbies in valuable properties in the centre of Helsinki more functional and impressive. Historic commercial properties also increase the attractiveness of the city centre.
It is hard to believe that this is the same space as before. The Keskuskatu 6 entrance leading to office and commercial facilities in the Citycenter shopping centre in the centre of Helsinki has undergone a complete transformation.
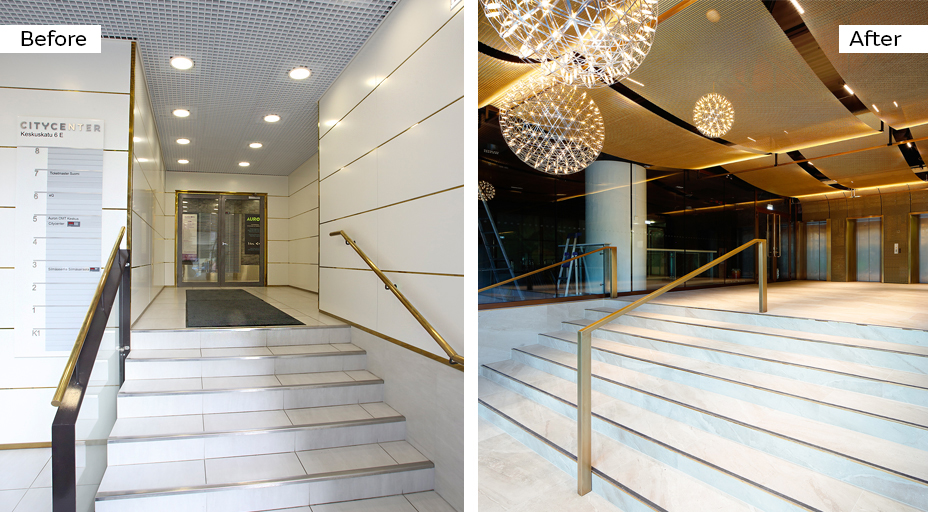
The narrow corridor has opened up into an impressive entrance lobby, with a glamorous golden element decorating the ceiling. Large design lights and the shiny travertine floor add luxury to the space.
Arkadia 6 offers equally impressive experiences. The new main lobby, modernised during a complete property renovation, is described as the most magnificent office building lobby in the city – and with good reason.
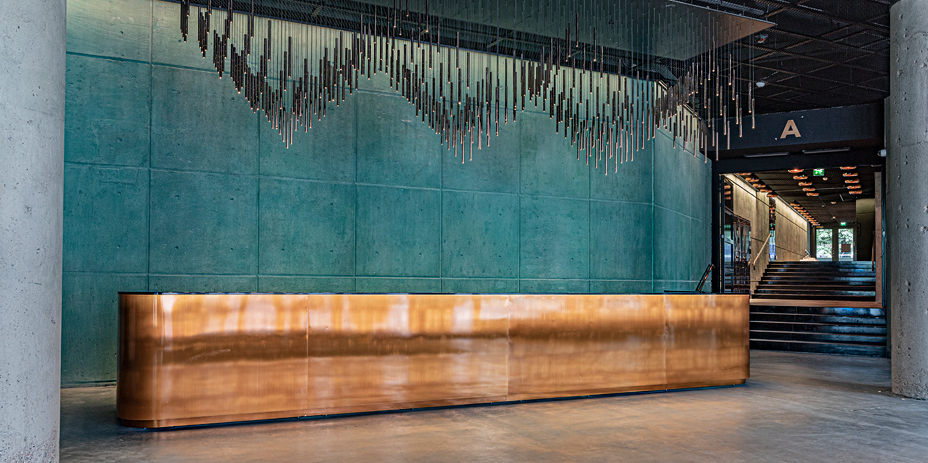
A lobby is also an entrance to the company brand
The goal of Sponda’s massive lobby project is to remodel the lobby spaces of valuable properties in the centre of Helsinki and bring them up-to-date to meet modern demands and user needs. Launched a year ago, the project involves more than 20 properties, of which 16 have already been completed.
As businesses in the city centre are typically leaders in their respective fields, this project also indicates what leading businesses are looking for in their lobby spaces.
“As a large real estate owner, it’s our responsibility to develop and maintain Helsinki’s premium properties, and cherish their architectural and cultural value. The improved functionality will also produce significant added value for our customers,” says Sponda’s Director of Sales Harri Autio, explaining the motivation behind the extensive project.
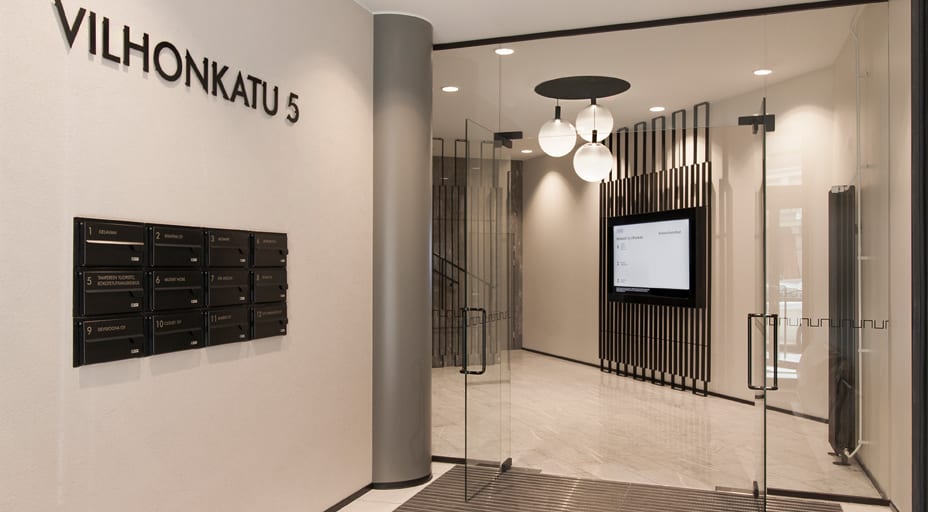
Autio finds that it is increasingly important for companies that their lobby spaces reflect the same atmosphere, style and quality of service as the rest of the spaces in unique buildings. A lobby is also an entrance to the company brand.
As a large real estate owner, it’s our responsibility to develop Helsinki’s premium properties and cherish their architectural and cultural value.
“As businesses in the city centre are typically leaders in their respective fields, this project also serves as a more general benchmark for what leading businesses are looking for in their lobby spaces.”
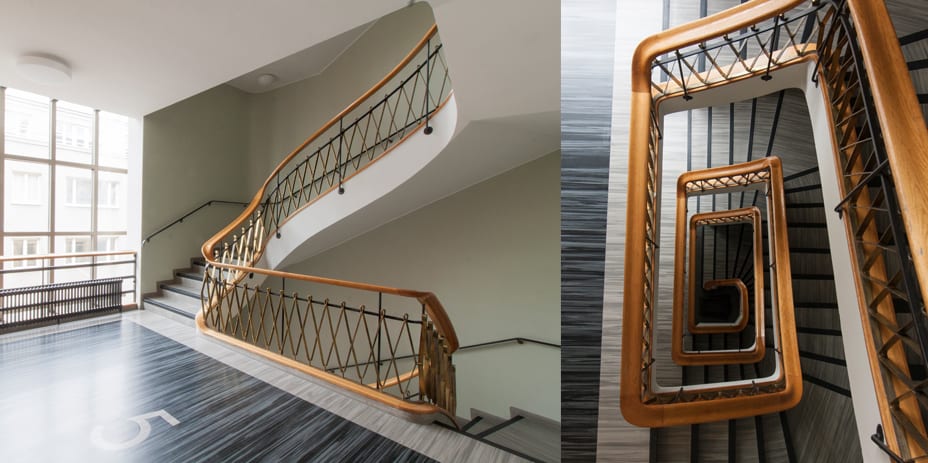
Visual and functional changes
Juha Viiala, project manager at Sponda who has coordinated the practical side of the project, admits that this modernisation of valuable properties has called for perseverance.
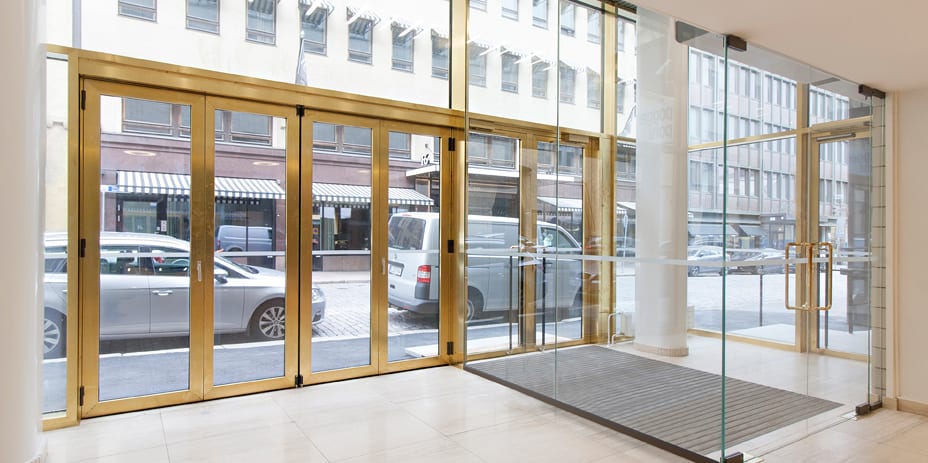
“Many of these properties are protected, which means that permit processes have taken time from the design and construction schedule. We have also wanted to restore the spaces while closely respecting the original architecture.”
Viiala sees that the project’s value comes not only from visual changes, but also from functional changes that improve wellbeing at work.
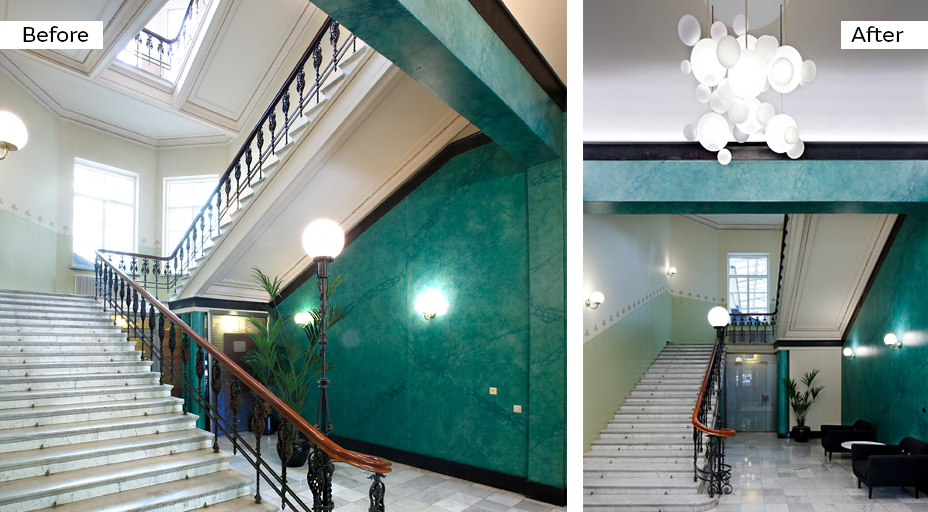
“Accessibility and the ease of navigation have been among the key improvements. As permitted by the original architecture, historic properties now feature remotely controlled lifts, adjustable service desks, programmed information screens and smart reception, intercom and access control solutions.”
A significant part of the visiting experience
The new lobbies were designed and built by two architecture firms specialising in demanding restoration projects: Trium Architects and Synopsis Architects. According to Ilkka-Antti Hyvärinen, principal designer for Trium’s properties, the value of lobby spaces has long been misunderstood in Finland.
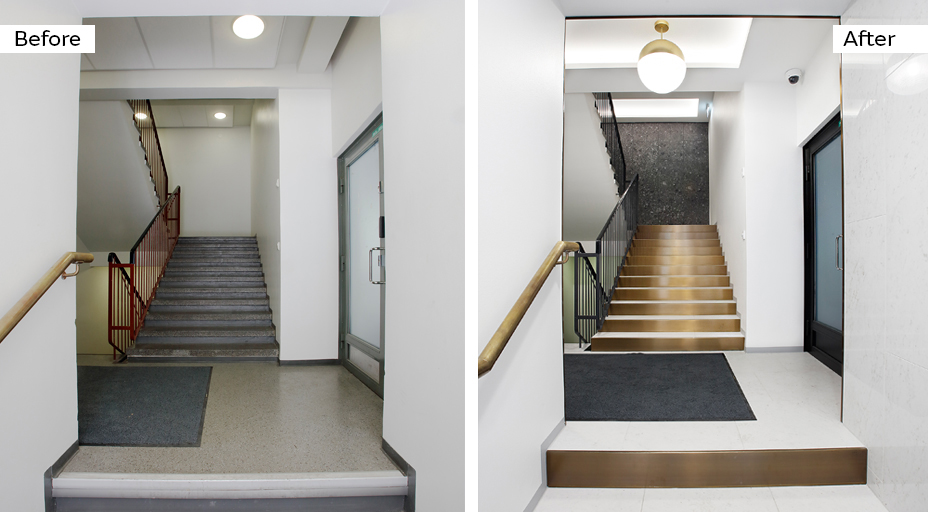
“Lobbies have been seen merely as passageways. The trend is now to make lobbies welcoming both visually and functionally – and not just in historic buildings. Inviting and visually impressive entrances also add to the appeal of the city centre as a whole,” says Hyvärinen.
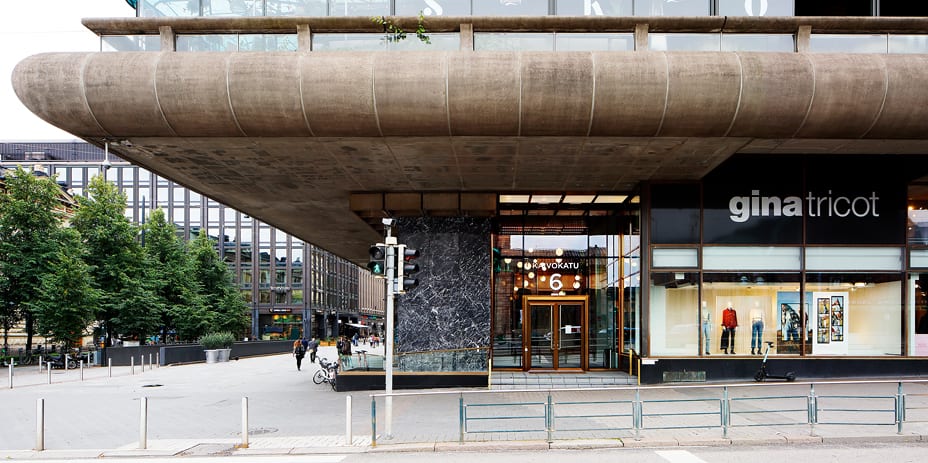
Mikael Haasmaa, CEO of Synopsis, also highlights the significance of lobby spaces as part of good visiting experiences.
“The entrance is usually the place that makes an impression on visitors. Still, we should remember that the lobby is always part of a larger whole, consisting of the built urban environment, the building itself and the materials used.”
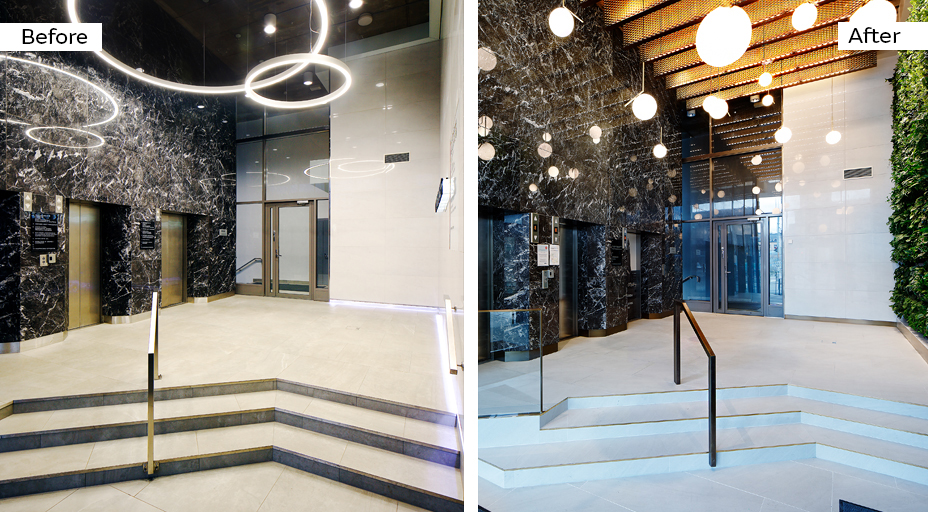
Adding value to the entire city
According to Haasmaa, the most important purpose of lobby spaces is to help visitors find their way.
“Spaces must be intuitive. The main door must stand out from other entrances, and the shape, furniture and details of the lobby space must guide visitors so that they can use the space correctly.”
Hyvärinen and Haasmaa are both satisfied with Sponda’s approach and leadership in the lobby project.
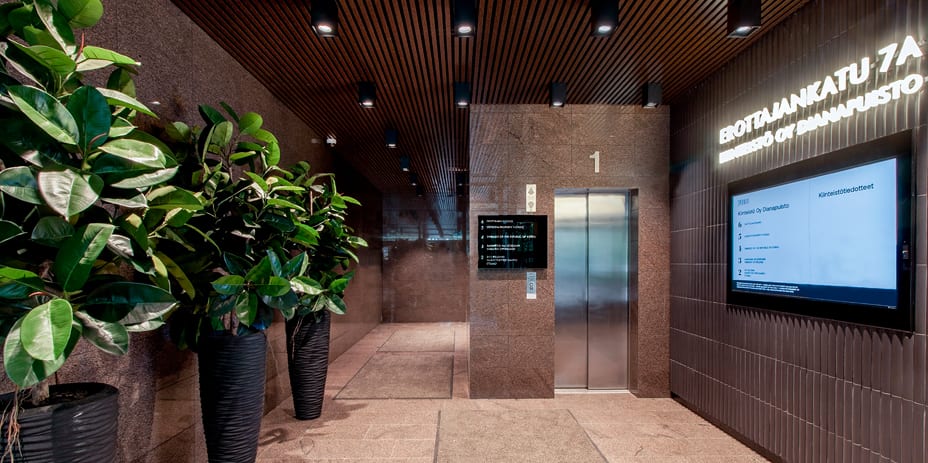
“Sponda has given us the freedom to carry out the renovations purely on the terms of the buildings and their architecture. The construction projects have involved painstaking, but ultimately invisible, conservation work, which is crucial for preserving the history and value of the properties. Sponda is paying an amazing tribute with this project to Helsinki as a city, its architecture and its people”, Hyvärinen concludes.
Visit the spaces – some lobbies are also open to the public!
All the properties included in Sponda’s lobby project are situated in Helsinki city centre. The most impressive transformations have been carried out in: Arkadiankatu 6, Kaivokatu 6 and 8 B, Keskuskatu 6 E, Mikonkatu 17 A, Vilhonkatu 5, Vuorikatu 14 A and B, Pohjoinen Makasiinikatu 3 and 5, Fabianinkatu 21, Unioninkatu 20–22 and Kasarmikatu 36.
Some of the lobby spaces, such as Arkadia 6, the three lobbies in Citycenter (Kaivokatu 6 and 8 B and Keskuskatu 6E), and the main lobby of Fennia’s building in Mikonkatu 17 are also open to the public. The lobby spaces will be finalised during this autumn, and the entire project is expected to be completed by the end of the year.
Do you want to visit the modernised lobbies and Sponda’s facilities in the city centre? Contact us >>






