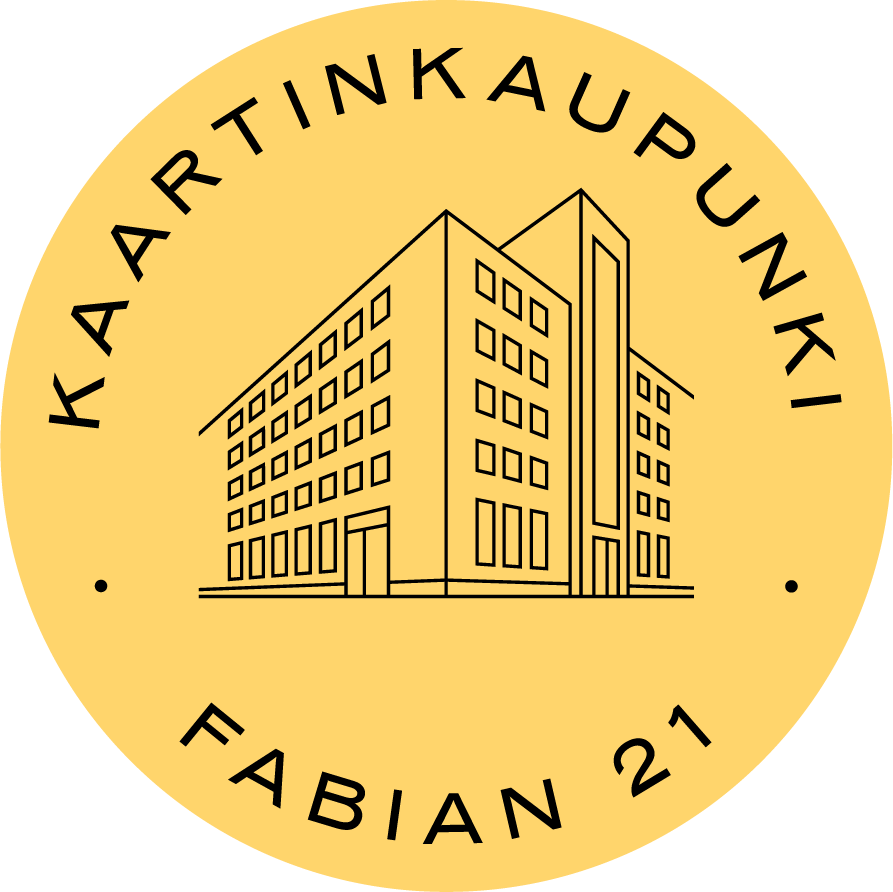

Fabian 21
Fabianinkatu 21 Premises: Kaartinkaupunki, Fabianinkatu 21, 00130 Helsinki
The building was completely renovated and in connection with the renovation, the main entrance moved from Unioninkatu to Fabianinkatu 21, where an elegant and impressive lobby was completed.
The renewed facilities offer a working environment that supports your staff’s wellbeing. Depending on your needs, the space can be arranged into offices of approximately 200–3,000 square metres.
Fabian 21 is located in the heart of the Kaartinkaupunki business centre. This property is close to the sea-front, parks and the Old Market Hall as well as the area's boutique hotels and premium restaurants. There is also a large grocery store and a post office in Kasarmitori Square. State-of-the-art facilities in an idyllic neighbourhood with a sophisticated but relaxed atmosphere. Kaartinkaupunki is a charming mix of old and new. A peaceful place in the centre of Helsinki.
At Fabian 21, sustainability plays a key role. This house uses 100% wind power, and the solar plant soon to be installed on the roof will produce renewable energy and further reduce the house’s environmental impact. The BREEAM In-Use Excellent environmental certificate demonstrates the house’s commitment to sustainable development.
Property details
Accessibility
Fabian 21 is located in the immediate vicinity of the Market Square, Esplanadi Park and Kasarmitori Square. The transport connections are excellent: trams run nearby and Helsinki Central Railway Station and the University of Helsinki metro station are 600 metres away.
Services
Restaurant Scolare and lunch restaurant Bank operates in the property. Tapahtumatalo Bank offers also meeting rooms as well as venues and services for organizing events. The Elixia gym located in the building supports well-being at work. Fabian 21’s excellent public transport, bike parking, the building’s own city bike, electric car charging points and renewed social facilities encourage sustainable mobility for its users.
Parking
The property has 50 pcs parking spaces in the parking garage and 29 pcs outside. The parking facilities Aimo Park Kasarmitori and Aimo Park Erottaja are also close by.
Video
Gallery
Location highlights
- Transport
- Restaurants
Contact information
-
 Magnus Öster Director, Leasing
Magnus Öster Director, Leasing


















































