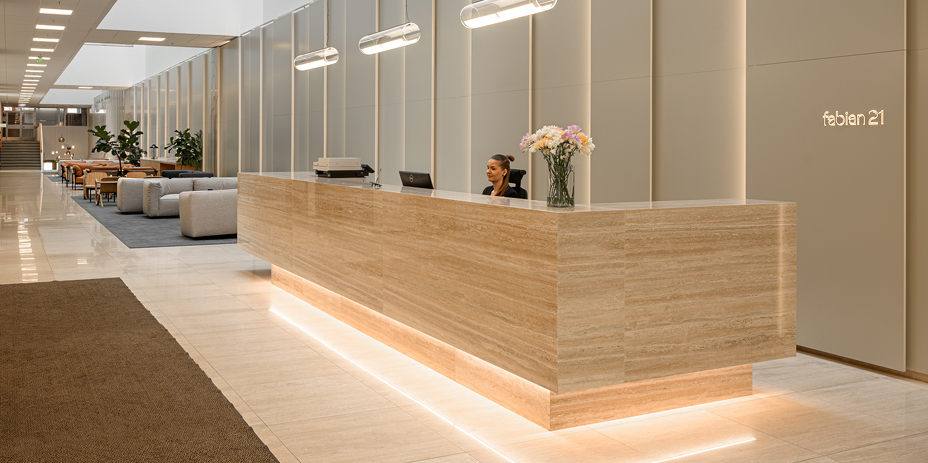
Carner Corporate Finance combined office relocation with brand renewal: “We want to position ourselves at the forefront of the industry with our premises as well”
Finland’s leading corporate finance advisory company updated its brand and premises at the same time. “We want the premises to reflect our position as the leading corporate finance company in Finland,” says Mikko Sistonen, Partner at Carner Corporate Finance.
Located in Helsinki’s hottest business hub, Kaartinkaupunki, the Fabian 21 property is accessed through gold-framed exterior doors. Gold is also glittering elegantly inside the office on the fourth floor. The smell of a newly renovated space lingers in the air.
“The relocation happened at the perfect time. We were able to create the framework for our new brand and we got the extra space we needed for new hires,” Sistonen explains.

The company, which previously also operated at Sponda’s premises in Fabianinkatu, has expanded its network to 43 countries through the global IMAP organisation. With the growth came the need for new premises, which were surprisingly found at the same property, on the perfectly renovated 4th floor.
“It was important for us to be able to design the whole thing from scratch. We’re a different company today than we were ten years ago, and we wanted the premises to reflect our position as a leading corporate finance company,” Sistonen says.
The best location made ready
During the mapping phase, new premises were scouted out in various parts of central Helsinki, but no site seemed to match the previous location near Esplanade Park and Eteläsatama.

“It’s no coincidence that leading expert businesses and law firms are located here in Kaartinkaupunki. The prestigious milieu as well as high-quality restaurants and hotels serve international clients and experts in the best possible way,” Sistonen says.
The adaptability and size of the premises found on the fourth floor of the Fabianinkatu building were also decisive factors. The company got just the right amount of space (258 m2), while elsewhere there would have been too much space.
During the renovations, they were able to build the premises to their own specifications, starting from the concrete floor.

The best services and parking
Ancillary services also played an important role. It was difficult for other facilities to compete with Fabian 21’s service range. Tapahtumatalo Bank, which operates at the premises, provided the company with exceptionally extensive meeting room, restaurant and catering services and the sports centre Elixia with versatile sports facilities.
The lobby services of the building were also being updated and a high-quality Italian restaurant was moving to the premises.
The premises will be even more attractive to international experts.
“For us, the quality of the meeting rooms and catering is very important. Fabian’s conference room area, Wall Street, is one of the most upscale meeting places in the city centre, where listed companies hold briefings and offer coffee to their clients,” Sistonen says.
The comparison also highlighted the exceptionally good parking facilities at Fabian 21. The property provided several parking spaces for staff in the courtyard, and after the renovation also improved social facilities and bike parks with charging and maintenance points. Around the corner there was also the Erottaja car park, which is important for clients.

“We weren’t prepared to give up any of the advantages we had gained, so it wasn’t too hard to make a decision in the end,” Sistonen laughs.
Targeted spatial planning
Once the choice of premises was finalised, targeted spatial planning began. The office had to act like a calling card for international clients and communicate the same things that the company implemented in its business – dignity, quality, attention to detail and responsibility.
“We appreciate that our landlord is one of the most sustainable companies in the world. It’s important to us that the property enables the implementation of sustainable values in both everyday operations and energy use,” Sistonen says.

It was equally important that the facilities support the well-being of globally operating staff. An ergonomic and inspiring working environment was seen as an attraction compared to a home office, providing an optimal setting for different tasks throughout the day.
The office was equipped with work and meeting facilities for 20 people, a cosy break room and a separate Vetrospace with top-quality indoor air and lighting conditions. The office assistant’s workspace was placed as a focal point in the middle of the premises.

Worthy partners
Now that the premises are ready, the well-being philosophy can be seen in the office in high-quality materials, ergonomic workstations, excellent acoustics and lighting that supports the circadian rhythm.
“All workstations are adjustable. We prefer to hold remote meetings standing up, which naturally makes the meeting more agile and active,” Sistonen says.
With Sponda’s help, we got exactly the space we wanted
There are also handy details that increase usability. For example, the opaque glass walls of the rooms can be made translucent at the touch of a button, allowing light to flow from room to room outside meeting hours.

According to Sistonen, both staff and stakeholders have been more than satisfied with the premises. He considers the strong commitment and professionalism of the expert partners to be the key to the success of the project.
“With Sponda’s help, we got exactly the space we wanted, and the interior and lighting designer implemented dignified and adaptable interior design for our office in line with our brand. It’s now a pleasure to have clients over at the office, and I believe that the premises will be even more attractive to international experts,” Sistonen smiles.

