
Hybrid work in luxury conditions – Housemarque headquarters provides the perfect setting for working
Housemarque, a successful game company, wanted to create premises that welded the multicultural staff together and provided the best working conditions in the world. The result was one of the largest and most modern gaming industry headquarters in the Nordic countries. How was the large-scale project carried out, and how did it affect daily activities?
Finland’s oldest game studio, which makes combat games with multimillion dollar budgets and some of the world’s best game makers, launched a search for new premises in 2021, as the company was outgrowing their old ones. However, as the company’s old location in Kaartinkaupunki in the centre of Helsinki was so outstanding, they wanted to find new premises in the same area.
The company wanted its own world-class office building and head office, which would bring together a 124-member international staff and provide excellent working conditions. The spaces had to be so inspiring and functional that they would make the staff want to spend time together on the premises even outside working hours.
The new premises needed to offer state-of-the-art technology and capacity.
The premises’ technical requirements were also high. Among other things, the property was required to provide maximum cooling capacity, extensive network capacity and bespoke lighting solutions suitable for demanding game design.
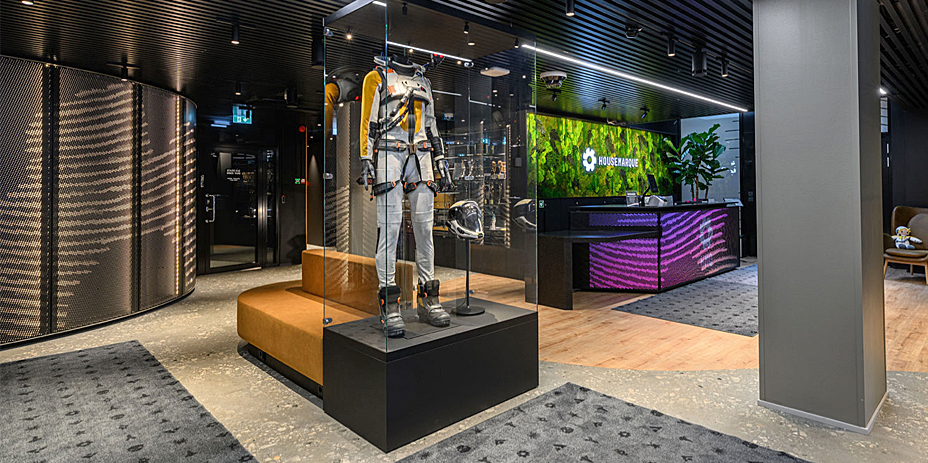
Personnel play a key role
The solution was finally found in the same block. Sponda’s office building, with slightly more than 3,000 square metres of space at Korkeavuorenkatu 37, was about to undergo a comprehensive renovation and provided the perfect setting for designing bespoke facilities for the company.
“The opportunity to occupy the entire building was important to us, enabling us to create our own facilities without compromise. We also wanted to work with a professional and responsible partner. As a large and reliable operator, Sponda was able to meet our international-level requirements and implement the special solutions required by the industry,” says Housemarque’s Brand Director Mikael Haveri.
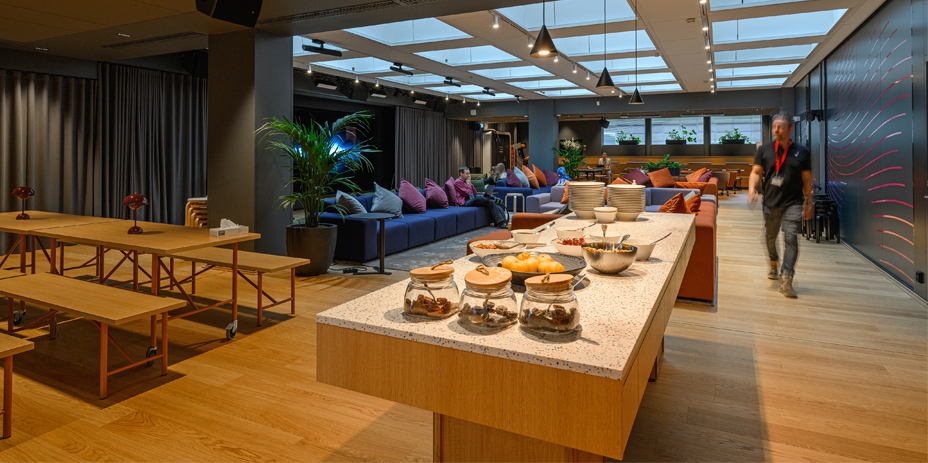
The company’s Facilities Manager, Reetta Koivula, took charge of designing the premises, located on six different floors. She was assisted by the company’s Facilities team, an internal project team, an external project manager, an interior architect firm and an influencer group made up of personnel. The staff also had the opportunity to influence the space project through their own Slack channel and workshops.
Ideas were sought from top experts in the field and from the game studios of foreign companies.
Employee involvement was key to the project. “When everyone has the opportunity to influence the solutions, you get spaces where everyone feels at home,” Koivula says.
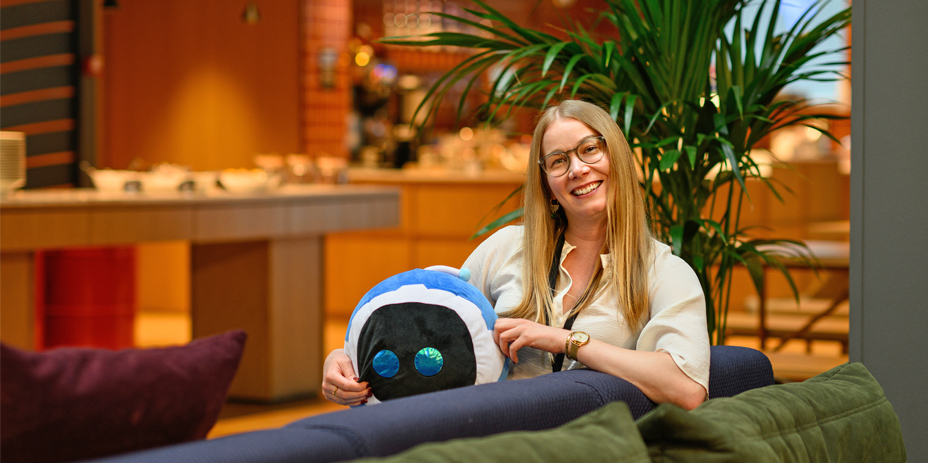
Optimised spaces for work and recovery
The answers gradually began to become tangible space solutions. An optimal working environment was created for each employee on the premises, equipped with state-of-the-art technology and tools, with ergonomics, lighting and air conditioning designed to support work.
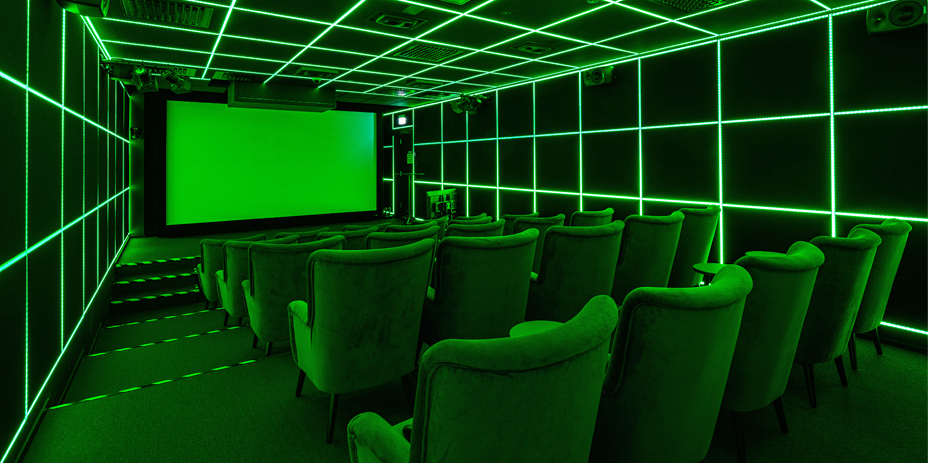
The common areas were designed to inspire work while providing a luxurious setting for recovery and relaxation.
Our facilities help us attract and engage the best game creators in the world.
“We have a world-class cinema, podcast studio and games room that enable the development and testing of pioneering games but serve as great leisure facilities for our employees and their stakeholders at the same time,” says Koivula.
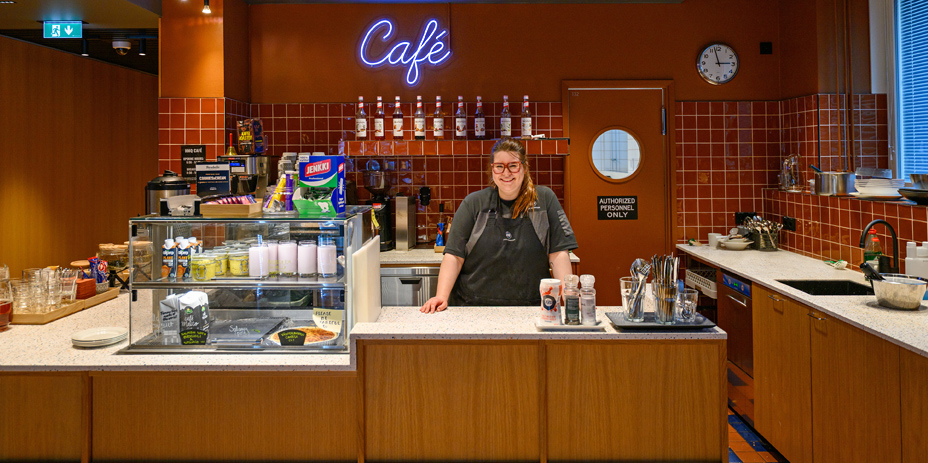
At the heart of the headquarters is the Atropos area on the ground floor, which accommodates 150 people and is divided into a café, lounge and gaming area. A professional kitchen was designed in connection with the café, and a high-quality free breakfast was launched as a lure for office days.
Brand experience familiar from games
The leisure facilities were also carefully created. A Board Game Room was built for board game enthusiasts, complete with a unique full-service game table. The large gym is equipped with exercise machines and recreational equipment selected by the staff.
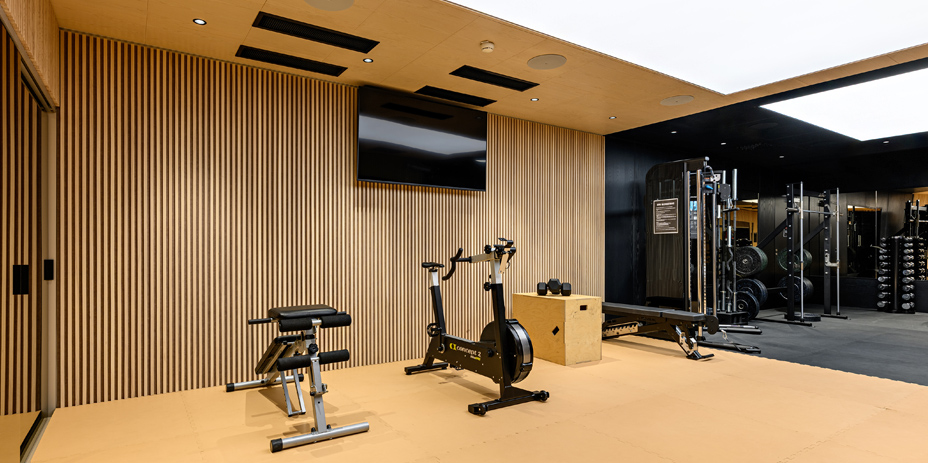
“All facilities and functions are designed to create a sense of community. Our kitchen facilities can also be used for organising family celebrations, and the large unisex sauna offers an opportunity for brainstorming and innovation across team boundaries,” Koivula says.
The fascinating space-themed game world draws you in as soon as you step through the front door.
In addition to the premises’ functionality and communality, the design emphasised visual appeal.
“One of our most important tasks was to ensure that the premises fully reflected our company’s brand. We wanted the premises to offer the same holistic sensory experience as our games,” explains Koivula.
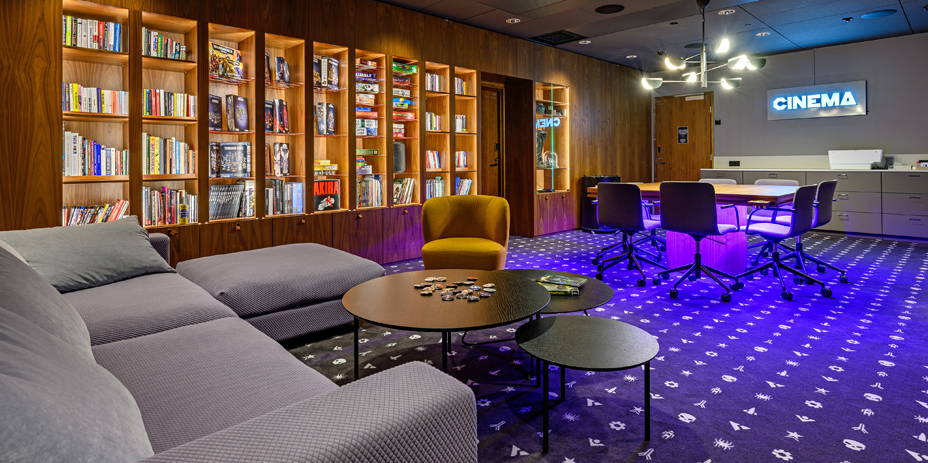
It is easy to say that the goal has been achieved. The space-themed world familiar from the company’s Returnal game draws you in immediately at the front door. The elevator equipped with sound effects is an experience in itself, and the game world logos and tentacles extend from the walls and sofas to become part of the overall visitor experience.
Fans behind the window
According to Koivula, the premises, which have been in use for six months, have changed both working practices and the company’s atmosphere.
“Onsite work, teamwork and communality have increased as we have been able to provide an optimal framework for working and interaction.”
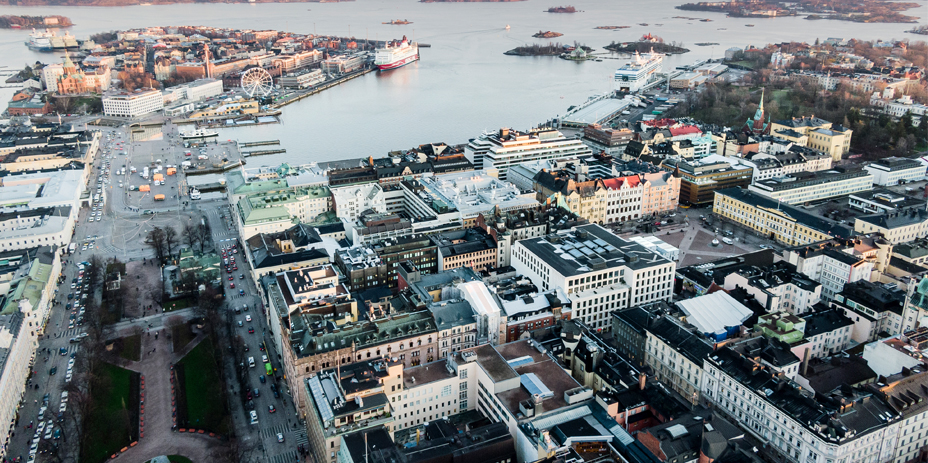
Koivula wants to emphasise that magnificent spaces alone do not create a sense of community. Someone is needed to guide the use of the premises, develop them and brainstorm activities for them. People will then be able to make the most of the premises and their special solutions, and the premises can also be used safely during leisure time.
According to Koivula, the new head office has also increased external interest in the company and the brand.
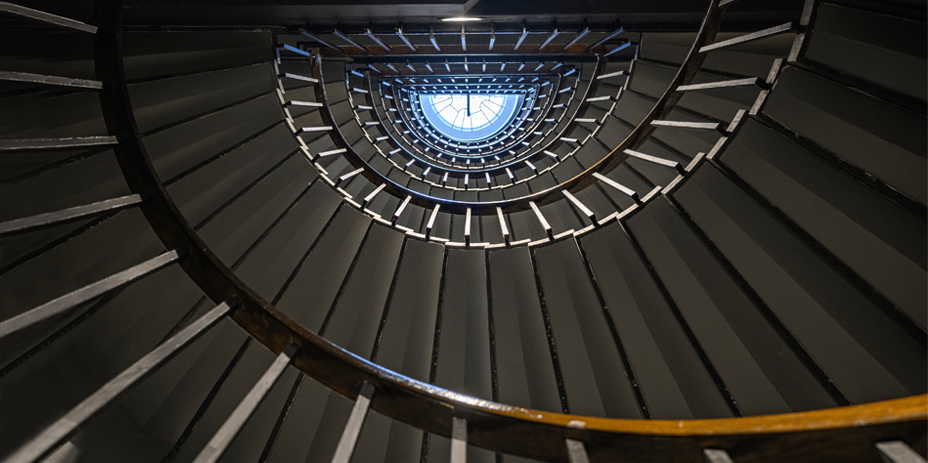
“Fans try to take a peek through the windows, with our facilities attracting visitors from all over the world,” says Koivula, laughing.
The Facilities Team’s ambitious goal is to maintain interest in the premises in the future. Office space solutions and functions are constantly being developed, and when the company’s next game, Saros, is released in 2026, the premises’ visual appearance will also be updated in line with the new game.
Interested in Sponda’s facilities? See available premises here >>
