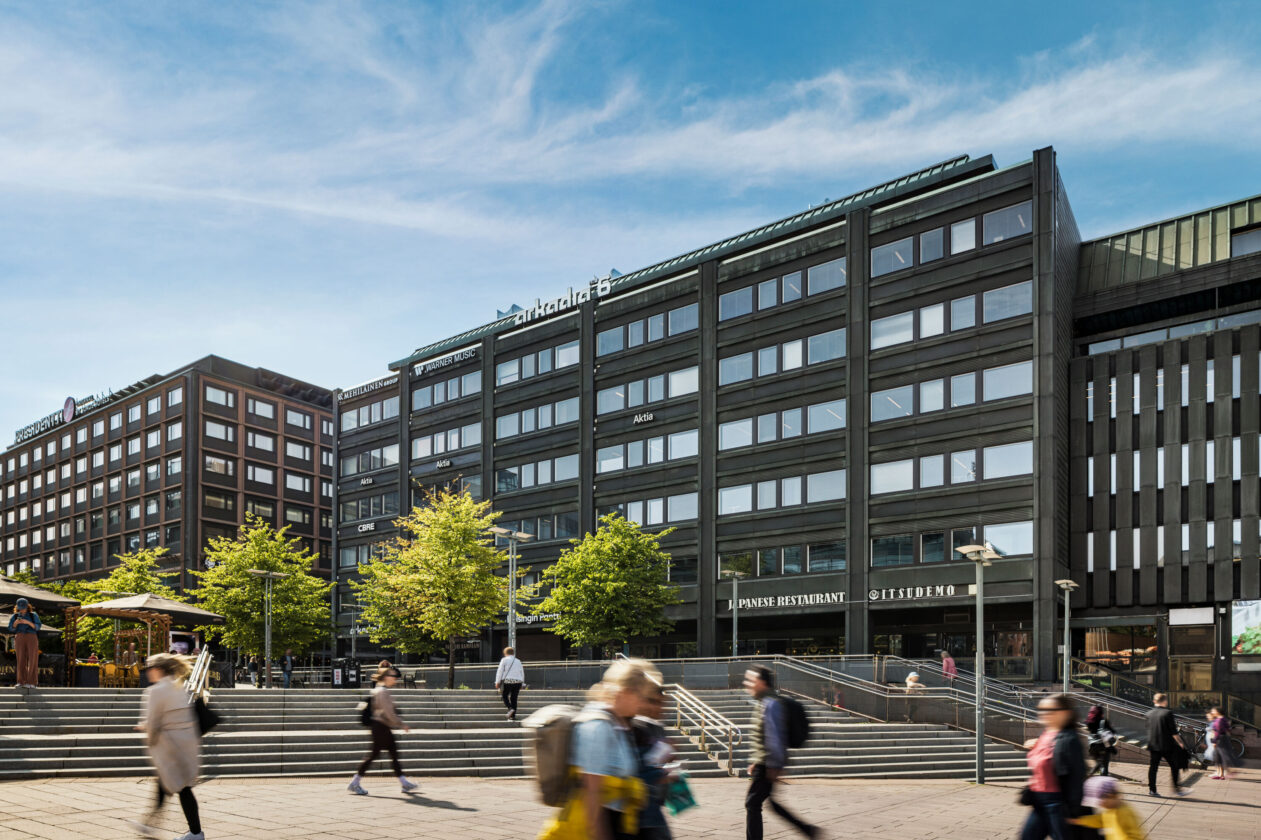
Hotel-like atmosphere, business-friendly spaces and sustainability
The health and social service provider Mehiläinen decided to relocate the management of its group and business operations from Töölö to the heart of Helsinki. In its new office located at Arkadiankatu 6, about 600 employees have access to more than 2,500 square metres of space. In the choice of new premises, the company emphasised easy accessibility, cutting-edge sustainability and first-class quality.
Stylish works of art, comfortable sofas, a peaceful atmosphere and a magnificent rooftop terrace with views over the Kamppi district – all this can be found in Mehiläinen’s office housed in a building, whose stunning reception area is often called Helsinki’s most spectacular office building lobby. How did the healthcare veteran end up here? The company’s head office has been located in a historical property on Pohjoinen Hesperiankatu in Helsinki since 1932. In addition, management and head office experts have worked at several different locations in the Helsinki region.
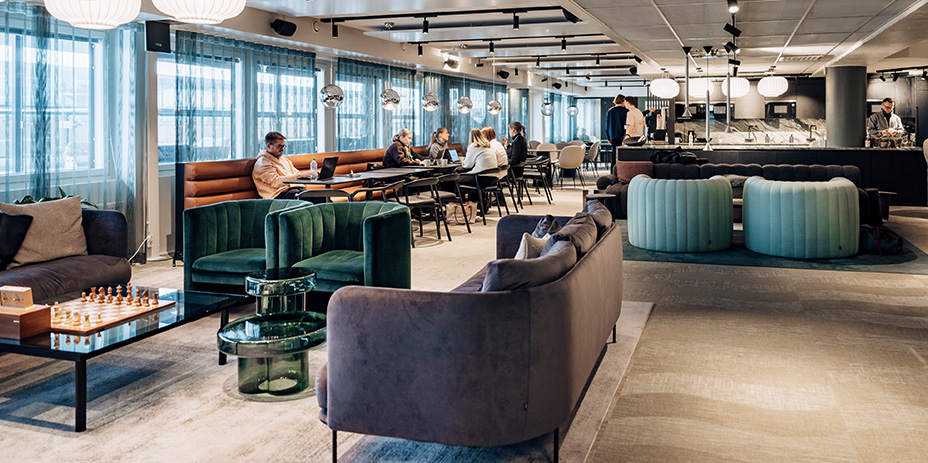
Now, the company wanted to find new premises in the city centre and gather its personnel under the same roof. The Arkadia 6 office building, owned by Sponda and completely renovated in 2020, was the property that best met these needs. In addition to its location, the attractions of the office building include a dedicated parking hall with charging points, comprehensive public transport connections, the restaurant Farang that operates in the same building, and the excellent services found around the property.
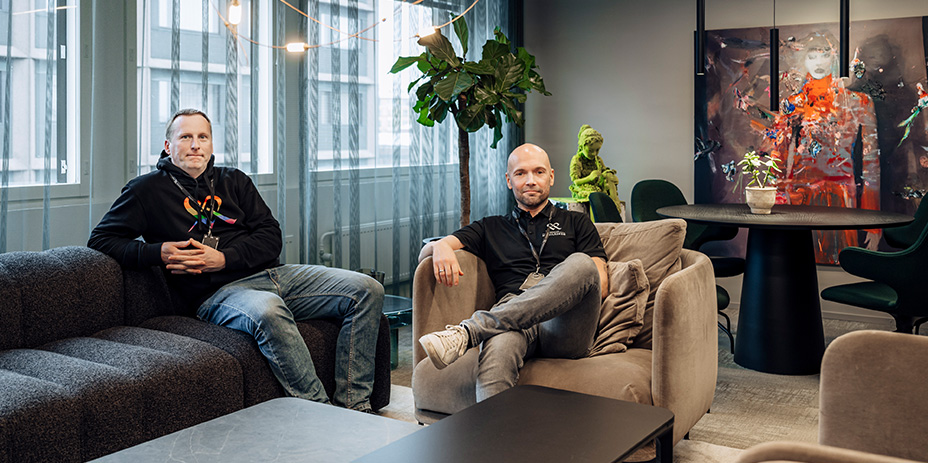
“As we have grown, we have worked at three different addresses in recent years. Our facility project was based on the desire to bring our business management and group support functions together. Our new versatile premises support our growth as well as our corporate culture”, says Aleksi Muukkonen, Director of Real Estate at Mehiläinen.
Versatile spaces that enable both concentration and teamwork promote employee well-being and team spirit while also supporting the growth of the company.
It’s about the overall package
The company’s IT and digital services alongside its subsidiary Beehealthy have operated in the same Arkadiankatu property near Narinkkatori in Kamppi for several years. Therefore, the decision to bring activities together in the same building was a natural one.
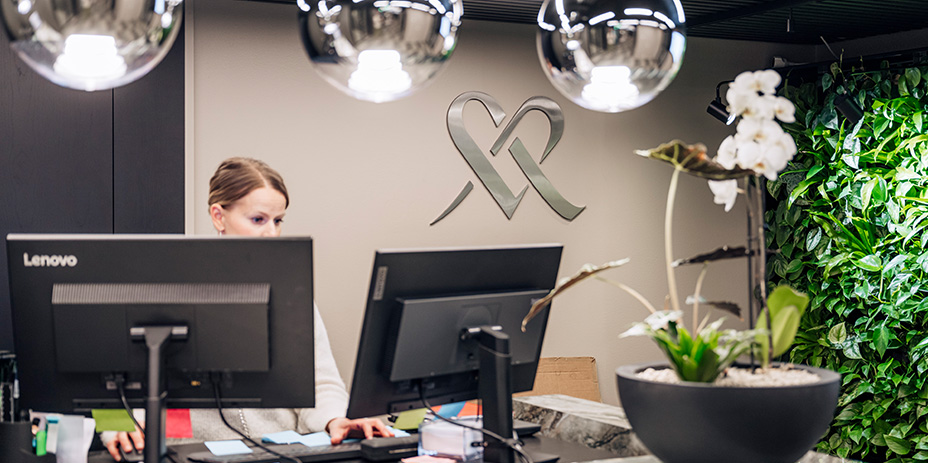
“ Our centrally located office is close to the roots of our company in Töölö. Our staff can now more easily take advantage of public transport and versatile services in the surroundings of the building. It is about the overall package – with the move, we were able to improve job satisfaction among our employees and advance our sustainability goals, ”says Mehiläinen’s HR Director Tatu Tulokas.
The work café on the top floor is the heart of the office
Mehiläinen’s new premises are in even more flexible use. The two-storey office offers a wide range of spaces for joint brainstorming sessions and hybrid meetings, for example. The heart of the office is the work café on the top floor, which also houses a terrace affording views of the Kamppi rooftops.
“Our shared lounge area with the glazed terrace is everyone’s favourite. We organise a variety of internal and external events in the lounge, and the café-like atmosphere attracts people to take breaks in a new way. The spaces located on both sides of the café and the team working spaces are divided according to the work method and sound levels. We wanted premises that would also allow us to build smaller team rooms,” says Muukkonen.
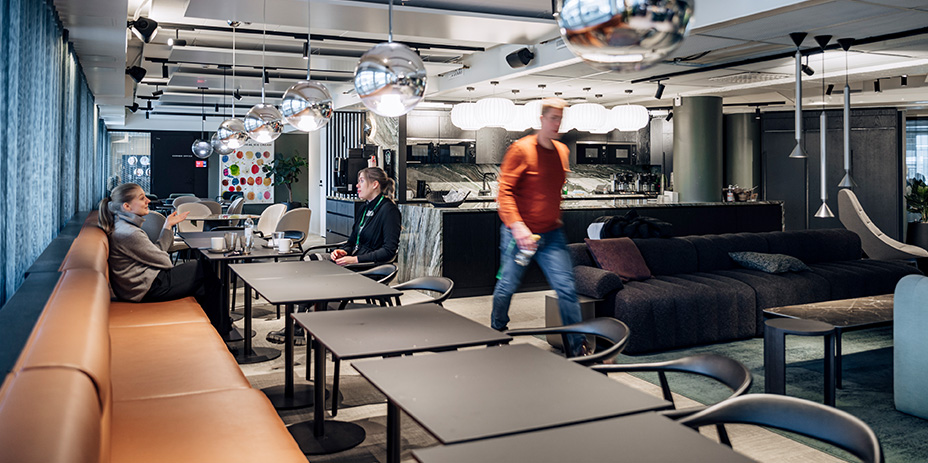
It makes a huge difference that everyone is under the same roof. Encounters occur naturally, thanks to our popular terrace, for example.
Based on the feedback the company has received from its personnel and customers, the premises are generally considered pleasant, functional and easily accessible. According to Muukkonen and Tulokas, the move to a shared space under the same roof has increased natural encounters.
“It makes a huge difference to be in the same building. Encounters as part of day-to-day activities have increased naturally. The office’s boutique hotel appearance, which combines a luxurious atmosphere with modern elegance, came as a positive surprise to our staff. The materials have been carefully selected and the colour scheme is harmonious.”
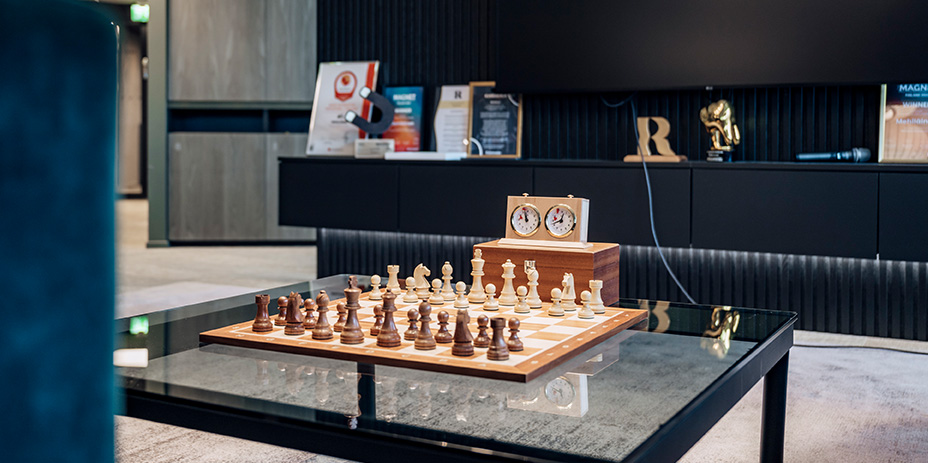
The property’s eco-friendly district heating reduces Mehiläinen’s carbon footprint
The renovation project of Mehiläinen’s premises involved a team of designers and contractors made up of Sponda’s partners, all of whom were already familiar with the building. According to Mehiläinen’s experts, the work proceeded efficiently and on schedule, all the way to a high-quality result. Mehiläinen was also familiar with Sponda, which is the landlord of Mehiläinen’s Helsinki Forum medical centre.
The Arkadia 6 property has been granted the BREEAM In-Use Excellent level environmental certification. In addition, the building is completely carbon neutral in terms of energy consumption during use. The building uses 100% green electricity and solar panels are installed on the roof. What does this mean for the tenant?
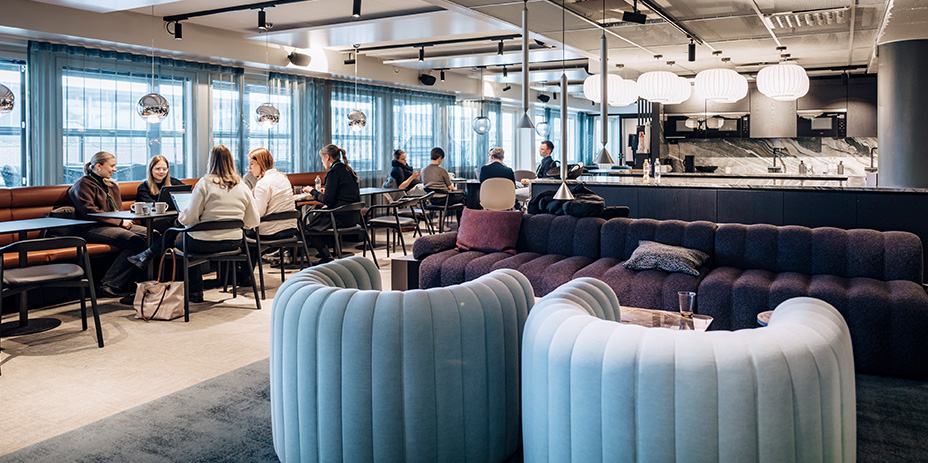
“The sustainability aspect is also important for our own sustainability work. The property’s green district heating will be taken into account in our emissions calculations and therefore it decreases our carbon footprint,” Muukkonen explains.

