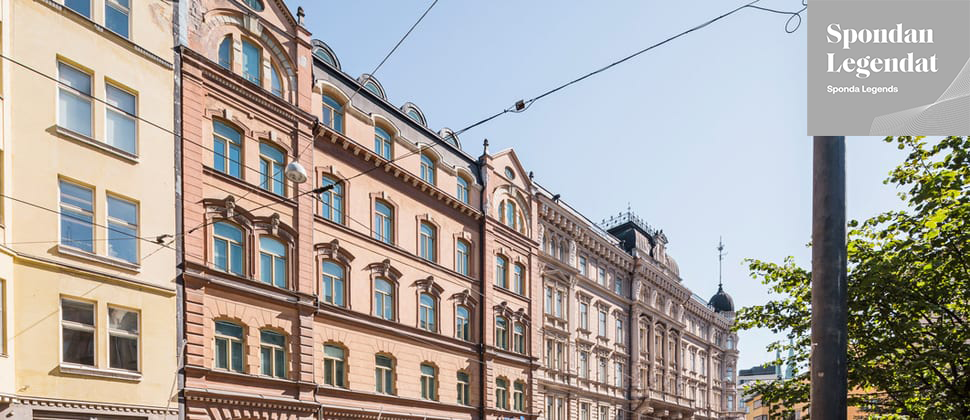
Residential building transforms into business premises in Erottaja
Many of the business facilities in the heart of Helsinki are situated in buildings originally intended for residential use. This is also true for Erottajankatu 5, in which the street-level windows were transformed into shop windows in the early 20th century.
At the end of the 19th century, cigar manufacturer Karl Fredrik Wickholm constructed a residential building in Erottajankatu 5. The building was designed by architect A. Boman in 1878 and, according to the fire insurance policy, was completed in 1880. The building has since been raised and renovated with great care. It is still steeped in historical dignity, expressed by, for example, the magnificent staircase restored to its original appearance.
In 1885, changes were made to the basement to accommodate a sausage smokehouse. The ownership of the building was transferred to Professor Waldemar Ruin, who had the building raised by four floors in 1895 according to the plans of architect Onni Törnqvist (later Tarjanne). The fifth floor was designed by architect W.F. Gottkampf and constructed in 1908.
The windows on the street level have been widened and transformed into shop windows in 1902 under the guidance of architect Yrjö Sadenius. In other respects, the first three floors of the street-facing facade primarily correspond to the plan made by A. Boman in 1878. The entrance doors are original, and the decorative paintings and the interior of the staircase have been renewed according to the original model. A lift was installed adjacent to the staircase in 1932.
In the same decade, the boutiques on the street level included the Elanto drug and perfumery shop at number 24.
The building underwent renovation in 1980–1983. Architect firm Olli Kuusi was in charge of planning the renovations. The most recent renovations were carried out in 1990.
The building, transformed into an office and business property, is located in the heart of Helsinki, next to Dianapuisto park. In addition to offices, the building hosts the Open Doors Theatre established by actress Liisi Tandefelt in 1994.
Basic information
- Address: Erottajankatu 5
- Year of construction: 1880
- Architects: A. Boman, head designer architect Onni Törnqvist, architect W.F. Gottkampf
- City block: Miekkakala
Published 6.8.2017
