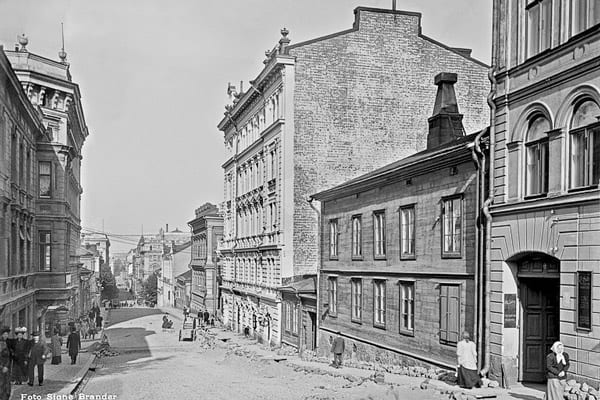
Residential building becomes Sponda’s head office
The Salmon Quarter of Helsinki’s Kaartinkaupunki was complemented with a new stone building in 1913. Over the centuries, the property in Korkeavuorenkatu 45 has transformed from a residential building into a modern commercial building, where Sponda’s head office is now located.
The new building that replaced an old wooden building in Korkeavuorenkatu 45 was built in 1913. It was designed by Helsinki-based graduate architect Albert Alexander Nyberg. The four-storey residential and commercial building was built by master builder Anders Jakobson.
For the most part, Korkeavuorenkatu has been built twice, when wooden buildings were taken down to give way to stone apartment buildings. Previously, wooden buildings had taken over the natural hills of southern Helsinki, Kasavuori and Juhannusvuori, where young people used to gather for a Midsummer bonfire.

There have been numerous tenants on Korkeavuorenkatu 45. One of the oldest – Suomen kansan ryhtiliike – was an association founded in 1949, which, among other things, supervised the drinking habits of Finns. Its operations were financed by Oy Alkoholiliike Ab. The City of Helsinki also assisted the organisation by awarding it a FIM 500,000 grant in the year of the Olympics 1952. The goal was to improve and enhance general manners by the time of the Olympics in 1952.
The office of the Oskar Salonen Foundation (Oskar Salosen Säätiö) has also operated on the premises. The founder of the foundation was businessman Oskar Salonen, who, in the 1960s, donated a considerable amount of assets to a foundation bearing his own name for the benefit of the Evangelical Lutheran Church.
A photography shop Valokuvausliike Fototalo, a book shop, a hair and beauty salon, a tobacco shop and the restaurants Kuparipannu and Ristorante Gastone have also operated in the property. Now, in addition to Sponda’s head office, the restaurant Corso and the speciality store Kokkipuoti operate in the building.
The 1980s were a time of change
The property, which represents the architectural era of the late Art Nouveau, was transferred to Sponda’s ownership in December 1997. Sponda’s head office moved into the building in August 2006. Previously, the plot with its buildings was owned by Säästöpankkien Keskus-Osake-Pankki (SKOP), to which the property had been transferred through the bankrupt Oskar Salonen Foundation.
Over the years, this Nyberg masterpiece, located in the heart of Helsinki, has undergone a complete renovation. Architect Simo Järvinen & Co designed a new extension to the property, which replaced an old courtyard building in 1984.
The developer of the site was Samerka Oy, the procurement and design company of what was then known as SKOP. The project was led by property manager and master builder Tor Skog, and the interior designer Toini Pursula was in charge of the interior design.
Valuable and protected
Prior to the renovations, the town plan provision determined the building to be valuable and protected for the preservation of the cityscape. Therefore, it was renovated into an office building with minimal changes. Design work began in early 1982, and the freshly renovated building was taken into service in the summer of 1984.
The old property was restored, and a new building with glass walls was built in the inner courtyard to replace the old courtyard building. The inner courtyard of the building was excavated open, and rock was blasted to make space for two new basement floors. Trucks lifted boulders up to Korkeavuorenkatu on the small plot.
According to architect Jarmo Nuutinen, who participated in the planning of the renovation, the well-preserved street-side building is a clear representation of the time, i.e., the late Art Nouveau era. The building contains indications of both Art Nouveau and classicism, which has become more common after the 1930s.
During the renovation work, the old part was completely renovated in terms of technology and the façade was preserved in its original style. The original Kone lift was also renewed in 1913, keeping in mind the old style. The new part of the building in the courtyard was made to create a contrast with its creative glass surfaces. Nuutinen points out that less than ten parking spaces were made in the basement of the property and could be reached by a motor car lift. The solution is a rare treat in the heart of Helsinki. Advanced safety planning throughout the building, including partial bulletproof glazing, was also remarkable at the time.
Combination of old and new
According to Nuutinen, the difference between the old and the new part made way to an increasingly popular combination office structure for the property, where the old part consisted of traditional office rooms, while the new part consisted of a more spacious open-plan office space.
In addition, a water-themed light shaft was placed on the rear wall of the new part, which, with its natural light, provided the prerequisites for official office work required by the law. The open-plan of the downstairs area and the possible door connection to the Rikhardinkatu library remain as reminders of the urban planning ideas of the early 1980s, i.e., the pedestrian centre of Helsinki.
Building information:
- Address: Korkeavuorenkatu 45
- Year of construction: 1913
- Architect: Albert Alexander Nyberg
- Style: late Art Noveau
- Quarter: Salmon
First published: 10.5.2017
