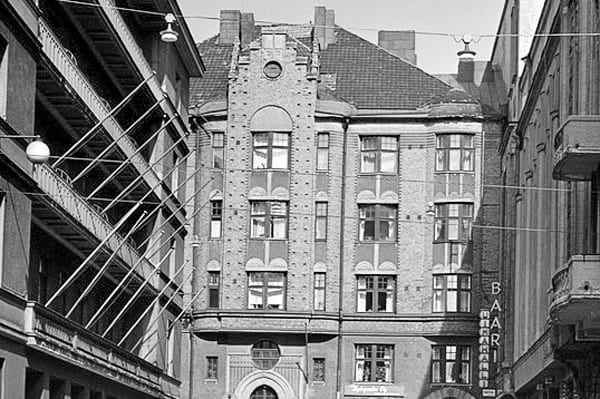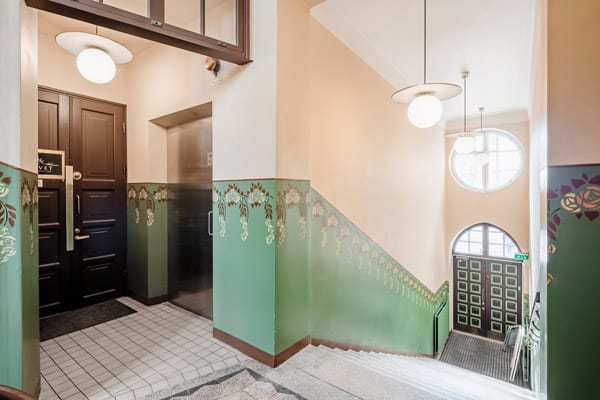
A central kitchen in American style
Two residential buildings were completed at Yrjönkatu 23 in 1908, connected by a central kitchen and food lifts serving each apartment. The idea of a central kitchen to ease the food management of families stemmed from the United States.
Both the street-facing main building and courtyard building were designed in 1907 by architect Gunnar Stenius of the company Lindgren & Stenius, and residents were able to move in the following year.
The central kitchen was located in the courtyard building, which had an underground tunnel to the main building. Adjacent to the staircases were the food lifts, which were connected to each apartment.
Central kitchens had their glory days in apartment buildings in several Finnish towns during the 1920s. They made living easier for families, as middle-class mothers began to work outside the home and many households no longer employed domestic help.

The ground floor originally had premises for one business. The building’s commercial tenants included the drapery of Finnish tailors, the carpet shop Kamatto and clothes shop Nykymies, as well as the Nordic art association – a networking organisation of Nordic artists’ associations and artists.
In 1928, the first indoor swimming pool in Finland opened next door to Yrjönkatu 23. On that plot was also the house of composer Jean Sibelius’s tailor, Mr F. Ålander.
”It is likely that he procured his fabrics from the Finnish tailors’ drapery of Yrjönkatu 23 next door,” suggests a book on the history of Helsinki’s old city blocks.
The staircase – a work of art
At the time of its completion, the main building’s symmetric brick facade represented a new type of architecture with Danish influences. Back then, the window frames, baseboards and decorative surfaces were painted pure white.
The Helsinki City Museum has been mapping staircases across the city that date back to the 1800s and the first decades of the 1900s. The staircase of the main entrance of Yrjönkatu 23 has been valued as an architecturally and historically significant, comprehensive work of art that has been preserved well.
From the street, the building is entered through a rectangular hall that rises one half of a floor’s height toward the staircase. The flight of stairs is double-armed and straight, and the long wall of the landing is slightly curved.

The walls are plastered and painted, green at the bottom, white at the top. A broad border of rose garland runs along the upper end of the green section.
The ceiling is smooth and white, and the entrance hall includes a discreetly profiled cornice strip. The staircase steps are of mosaic concrete, and the landings of multi-coloured mosaic concrete tiles, where the red-grey diamond tiles are framed by decorative tiles with black borders.
There is light clinker on the floor in front of the elevator, built as an extension to the landing. The railing is made of steel bars. As additional decoration, there is a curled lyre shaped from square iron. The front wall of the shaft is of stainless steel. The mirror doors are new, while the windows are mostly older.
Inclusion into Forum
In the 1980s, the property became part of the Forum business complex, which was designed by architect firm Kari Hyvärinen, Kaarlo Leppänen & Jaakko Suihkonen. As part of the alterations, the main building was renovated and the courtyard building demolished.
Even today, the busy thoroughfare of Yrjönkatu in the Forum Block offers individual details and a sense of nobleness brought on by years of cultural heritage. The arcade stretching from Yrjönkatu to Kukontori is partially glazed and includes a small stream-like construction. The design was awarded in the 1980s.
A combination of new and old building stock, Forum was selected in May 2017 as the winner of the Nordic Council of Shopping Centers award for best Nordic shopping centre. The award has been given out nine times. Forum’s win was a first in Finland.
The jury praised the Forum brand, which is the result of long-term development. The jury also pointed to the well-defined strategy behind the latest multi-year renovation and development project that was completed in late 2015:
”Forum is now even better equipped to meet future challenges after simultaneously cultivating its traditions and architecture while also expanding and developing its offering.”
Basic information
- Address: Yrjönkatu 23
- Year of construction: 1908
- Architect: Gunnar Stenius
- Style: Art Nouveau with Danish influences
- City block: Kukko
Published 6.8.2017
