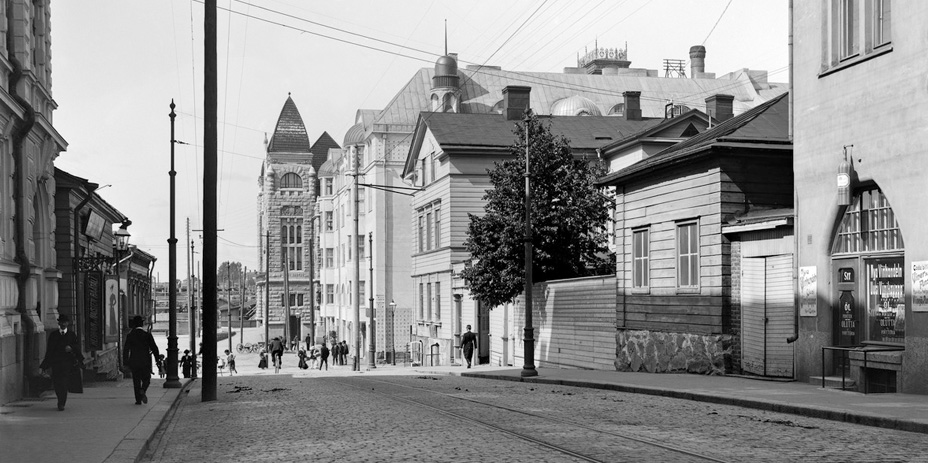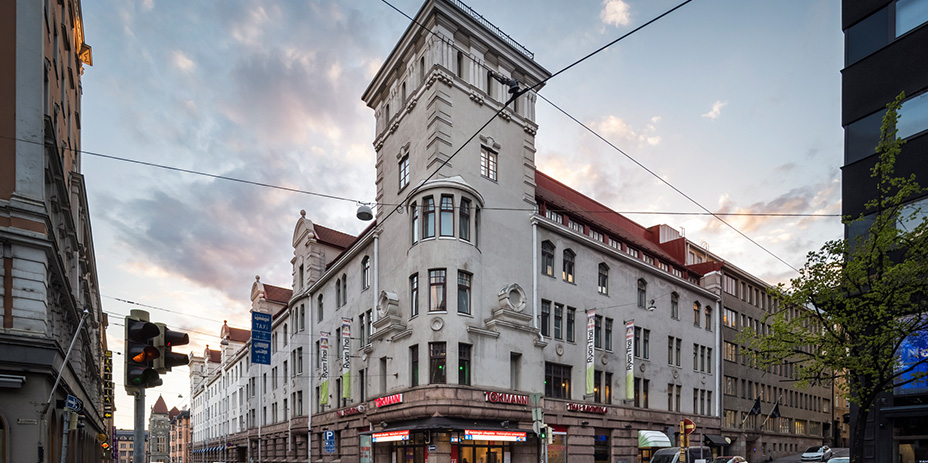
Vilhonkatu 5, an architectural treasure in Helsinki
The route from Mikonkatu to Kaisaniemenkatu In Kluuvi, Helsinki, was named Vilhonkatu in 1909. The building at Vilhonkatu 5, part of the city’s architectural heritage, was completed in 1921, and its design combines features of a European town palace with elements of both Viennese Baroque and Oriental architecture.
Origin and history of the building
Today, Vilhonkatu 5 is an elegant, modernised commercial property, but its history dates back more than a century. This site has been part of the development of Helsinki’s cityscape since the beginning of the 20th century, and its story begins with the bold vision of a businessman called Emil Lesch.
Originally, the plot housed a four-storey building commissioned by Lesch in 1902 and designed by architect John Settergren. Emil Lesch was a Helsinki-based businessman who was involved in several real estate projects in his home city. He saw the potential of the Vilhonkatu plot and appointed architect John Settergren, known for his elegant and decorative style, to design a building for the site.
The building built on Vilhonkatu represented the architecture of its time at its most typical. The facade was decorated with classic details such as arches, columns and decorative window frames. Its appearance reflected the ideal of combining aesthetics with functionality typical of the beginning of the century. The property housed both office spaces and residential premises, which was common in the centre of Helsinki at the time.
However, the building designed by Settergren was only the first chapter in the story of the plot. Lesch continued his real estate projects by buying the adjacent plot and making preparations for the construction of extensions.

Photographer: Signe Brander
SOK buys the plots and starts developing the area
Lesch sold the Vilhonkatu 5–7 plots to SOK (the Central Finnish Cooperative Society), which soon after the acquisition began to develop the area on a larger scale. SOK’s goal was to build a head office that would meet its growing needs.
Construction work that began in 1917 was delayed because of the Finnish Civil War the following year, but finally in 1921 a new, larger building was erected. The architecture of this building, designed by Kauno and Oiva Kallio, combined the scale of the European town palace with the decorativeness of the Viennese Baroque and oriental architecture.
Masterpiece merging several styles
The design language of the Vilhonkatu 5 building is reminiscent of European town palaces, which were once used as residential and administrative premises. In addition to large windows and ample decorations, the town palace was characterised by massive structures and decorative facades. The building gets many interesting details from the Viennese Baroque, such as intricate window and door designs and luxurious decorative elements. In addition, the building even has oriental architectural features, such as decorative arches and mosaic surfaces, that make it unique.
Modernisation of the building
Lesch’s legacy lives on in the current building on Vilhonkatu 5, which combines architectural influences from different eras. The building has been modernised over the years, but its historical details, such as high ceilings and a unique corner conference room, have been preserved. In 2020, a renovation was carried out in the building’s lobby, which was given a softer appearance and its historical features were highlighted. During the renovation, the walls were given a lighter colour and the lighting was improved to create a cosier, more elegant appearance.
This ensures that Vilhonkatu 5 continues its life as part of Helsinki’s architectural heritage, combining the past and the present in a unique way.

