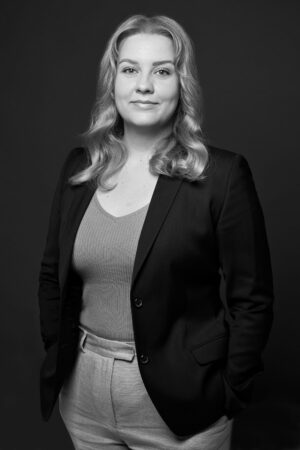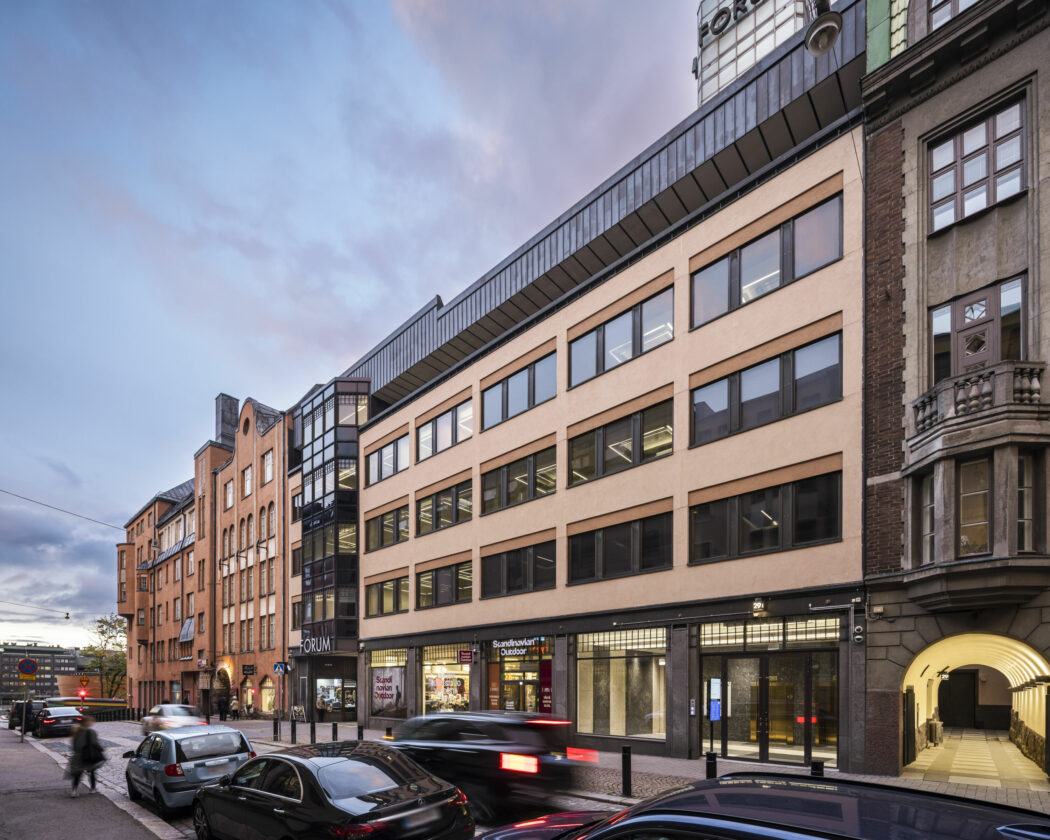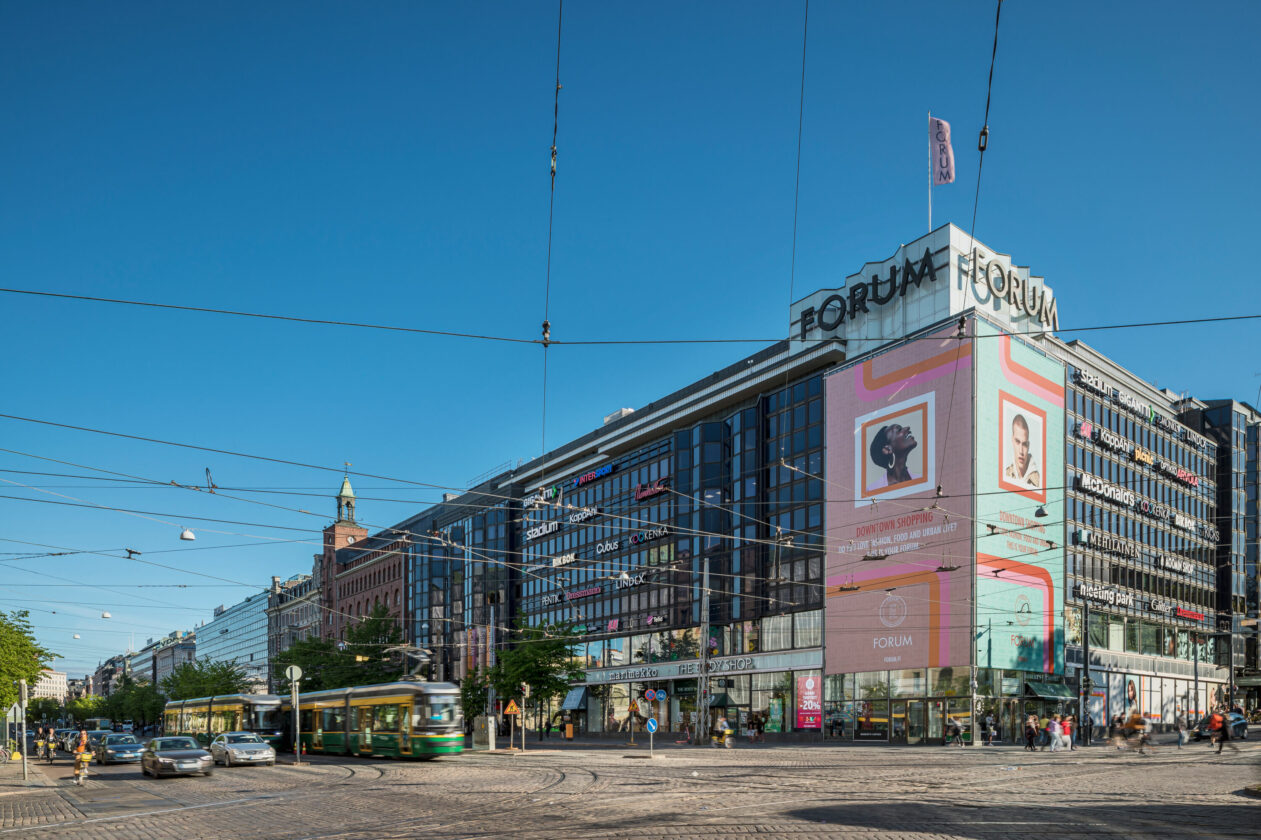
Yrjönkatu 31 Premises: Kamppi, Yrjönkatu 31, 00100 Helsinki
Yrjönkatu 31 is an architecturally unique destination in the heart of Helsinki. Completed in 1908, each floor of the Art Nouveau building has a completely unique atmosphere with inventive spatial solutions and interesting details. So, if you’re looking for an office that doesn’t feel like an office, this might be the place you’re looking for.
The building has been transformed into a hub of creativity, where controlled craziness permeates the spatial solutions and playful interior design, creating a unique working environment. The property’s specialities include personal “lighthouse towers” and the legendary Koitto hall, which can be customised for a variety of uses, such as organising festive events or as a shared workspace.
As a sustainable real estate operator, Sponda has been ranked at the top of the international GRESB sustainability assessment for eleven consecutive years and is a promoter of sustainable development in its industry. Yrjönkatu 31 is also pursuing the highest level of environmental certification.
Urban Collection
Yrjönkatu 31 is one of the Sponda’s four Urban Collection buildings. These buildings are undergoing full refurbishment, set to be completed in 2026, ensuring state-of-the-art facilities that blend historic charm with modern functionality. Suitable for both large corporations and small startups, this collection offers versatile office solutions that cater to a diverse range of business needs.
Get to know Sponda’s Urban Collection
Property details
Accessibility
Yrjönkatu 31 is located in the heart of Helsinki in the Forum block, just a stone’s throw from the Railway Station. Forum Block is one of the busiest thoroughfares in Helsinki. From there, you can reach other parts of the city centre, such as the central railway station and the Kamppi transit terminal, through an underground walkway. Buses, trams, trains and metro are just a short walking distance away.
Services
The options in the area are almost endless, whether it’s lunch restaurants, afterwork spots, or cultural attractions. Places such as Kulttuurikasarmi, Amos Rex, Finnkino Tennispalatsi and Kiasma are all within a short walking distance.
Parking
Several city centre parking facilities are in the immediate vicinity of the property, such as Stockmann Aimo Park, P-Eliel, Autoparkki WTC parking and Forum-P.
Gallery
Location highlights
- Transport
- Restaurants
Contact information
-
 Anna Väyrynen Senior Leasing Manager
Anna Väyrynen Senior Leasing Manager -
 Veera Luostarinen Leasing Manager, Retail and Shopping Centres
Veera Luostarinen Leasing Manager, Retail and Shopping Centres












